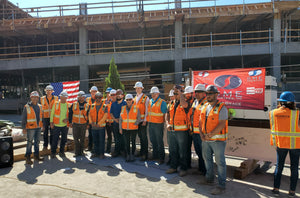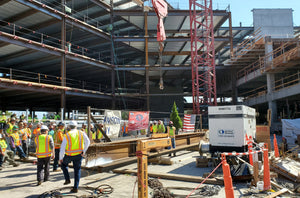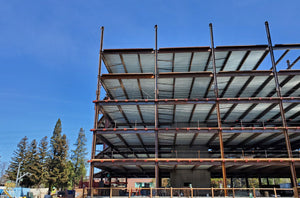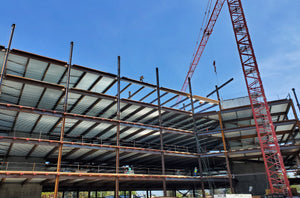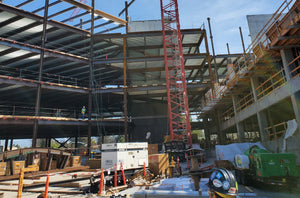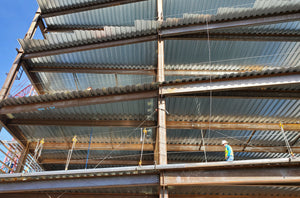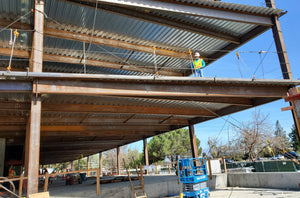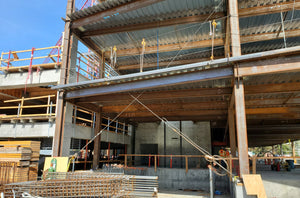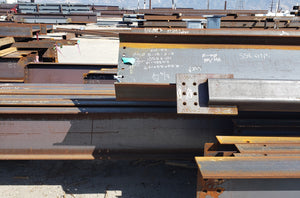San Tomas Square SANTA CLARA, CALIFORNIA
-----
San Tomas Square office development consists of two new building structures separated at their interface by a seismic separation joint. Included with the office tower structure is below grade parking for approximately 800 cars. An outdoor plaza area is located between the parking garage and northern wing of the office building.
The office building consists of two wings, northern and eastern. The northern wing consists of five stories of office space over two stories of below grade parking. The eastern wing includes 6 stories of office space over two stories of below grade parking. The typical office floor plates are approximately 44,000 square feet. Typical floor to floor heights are 10’-6” at the parking levels and 14’-0” at the office levels. The typical plan consists of three transverse bays of framing with alternating 40’-0” | 24’-0” | 40’-0” column spacing. Central core areas containing the building’s vertical circulation (stairs and elevators) and other mechanical services are located in the center bay.
The skills and craftsmanship of SME Steel are prominent throughout this project.
PROJECT DETAILS
- Steel Fabricator and Erector: SME Steel
- Contractor: Truebeck Construction
- Engineer: Walter P. Moore
- Architect: Verse Design
- 500,000 SF
- $4 Million
- 1,265 Tons
- LEED
SME Steel is an SME Industries Company
© 2025 SME Steel











