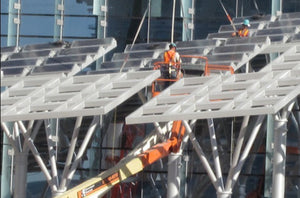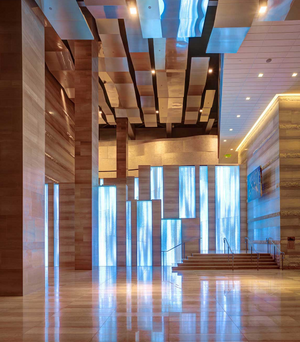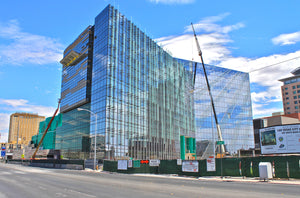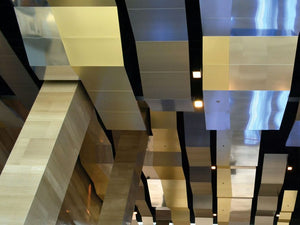Las Vegas City Hall LAS VEGAS, NEVADA
-----
The design of the new Las Vegas City Hall represents the city’s past, present, and future through its relationship to the environment: the Council Chamber refers to the Indian Springs Preserve, the city’s original source of water; the main façade is a metaphor for the Colorado River, which generates the city’s energy at Hoover Dam; and the photovoltaic trees generate energy from the sun — the future source of renewable energy. The overall design also expresses the values and potential of a richly diverse citizenry and its philosophy of open government, as well as the city’s commitment to a sustainable future.
The building’s two distinctive shapes — the curvilinear Council Chamber and the angular seven-story glass office structure housing the city’s administrative departments — merge inside the lobby. The horizontal veining and varied surface texture of the lobby’s stone floor and walls evoke canyon layers and fissures. Set between the Grand Staircase’s stone piers, laminated glass planes of variable thickness and finish are lit from behind to resemble water and reveal the concrete blocks with which the Hoover Dam was built. Metallic ribbons referencing the desert spring waters make up the ceilings of the Council Chamber and the lobby. Their satin and polished silver and bronze surfaces symbolize the diversity of the city’s population and reflect the uniqueness of all who enter. At nightfall, programmable LED lights affixed to glass fins on the southern facade are illuminated. Dancing across the building’s face, the solar-powered light shows are an exuberant tribute to the citizens and a beacon to all that the new City Hall has arrived.
The skills and craftsmanship of SME Steel are prominently displayed throughout this project.
PROJECT DETAILS
- Steel Fabricator and Erector: SME Steel
- 309,000 SF
- $8 Million
- 3,000 Tons
- Contractor: Whiting Turner
- Engineer: DeSimone
- Architect: JMA Architecture
- LEED Gold
SME Steel is an SME Industries Company
© 2026 SME Steel









