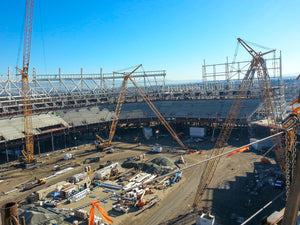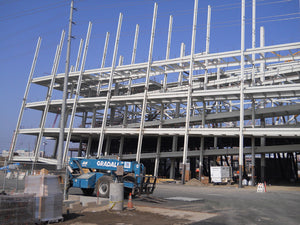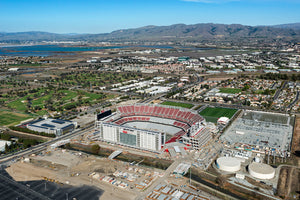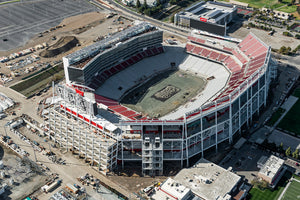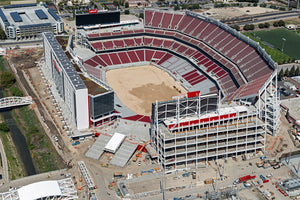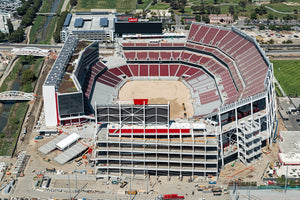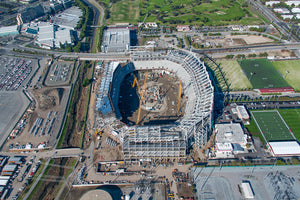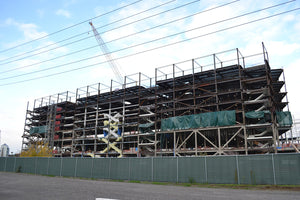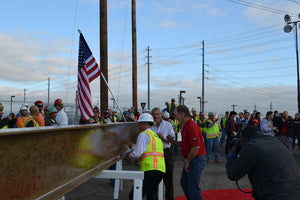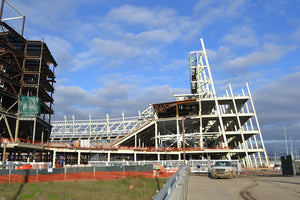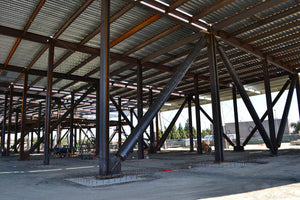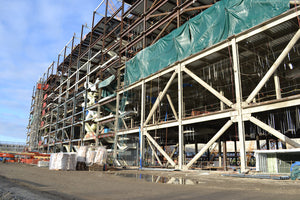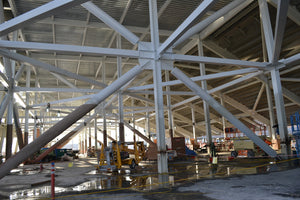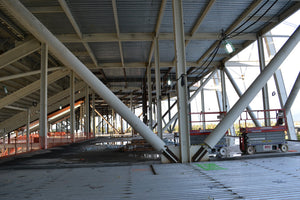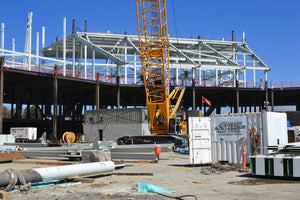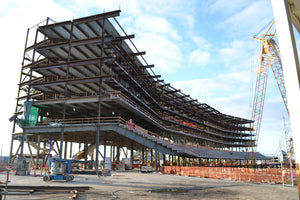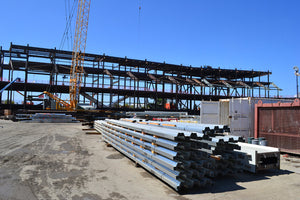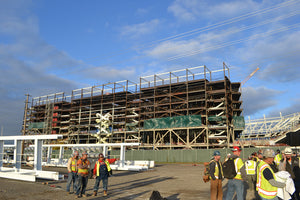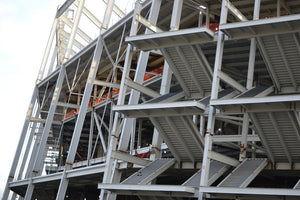Levi's Stadium, Santa Clara CA
-----
The Levi’s® Stadium, home of the San Francisco 49ers, has an open design anchored with spacious entry plazas. Photovoltaic panels and a green roof are two of the sustainable design features. The fourteen-acre stadium features 68,500 seats with 9,000 luxury seats and the ability to expand to 75,000 seats for the Super Bowl. The steel structure is designed to resist seismic loads utilizing CoreBrace buckling restrained braces (BRBs) and is the first NFL stadium to use BRBs. Integrated bridging design-build (IBDB) coupled with BIM is the delivery model of choice for this project. The Owner, General Contractor, and design teams provided impeccable follow-through which allowed this project to have an aggressive, fast-track schedule.
On June 10, 2015, Levi’s® Stadium was named Venue of Year for 2015 at the The Stadium Business Awards in Barcelona, Spain.
PROJECT DETAILS
- Steel Fabricator and Erector: SME Steel/Hirschfeld JV
- 68,500 seats for regular season games
- 75,000 seats for Super Bowl games
- 23,051 tons
- $101.3 Million
- 529 CoreBrace BRBs
- Owner: Santa Clara Stadium Authority
- Contractor: Turner/Devcon JV
- Architect: HNTB California Architects, P.C.
- Engineer: Magnusson Klemencic Associates
SME Steel is an SME Industries Company
© 2026 SME Steel





















