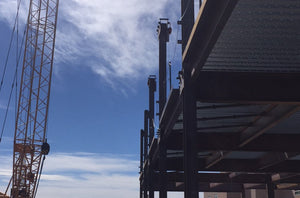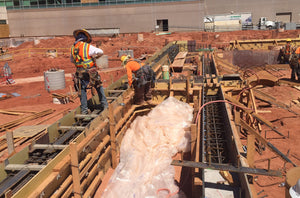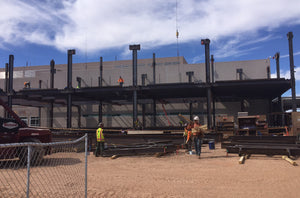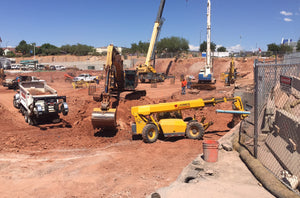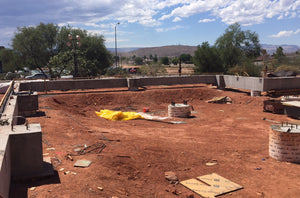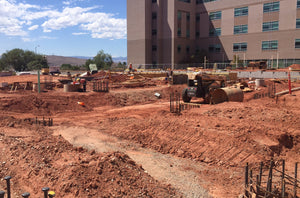Dixie Regional Medical Center ST. GEORGE, UTAH
-----
Dixie Regional Medical Center sits on a 65-acre site and features a three-story diagnostic and treatment wing, a five-story inpatient tower, and a four-story physician office building linked to one another by a concourse for patients and visitors. This facility includes two linear accelerators. Major services (including surgery, imaging, and cardiology) each have discrete entrances from the concourse. Building enhancements include inpatient beds, surgery rooms, newborn intensive-are facility, Intensive Care Unit, imaging unit with CAT and MRI abilities, administrative offices, chapel, dining area, and office space. The center offers advanced emergency/trauma service as well as a Heart and Lung Center where open-heart surgeries are performed. Due to SMEexpertise, ingenuity, and superior craftsmanship, this project was completed on time and within budget. LEED Silver accreditation.
PROJECT DETAILS
- Steel Fabricator and Erector: SME Steel
- 2,400 Tons
- 353,000 Square Feet
- 3 Story Diagnostic and Treatment Wing
- 5 Story Patient Tower
- 4 Story Physician Office Building
- $14.8 Million
- Architect: Anshen + Allen
- EOR: Reaveley Engineers
- Contractor: Okland Construction
- LEED: Silver
SME Steel is an SME Industries Company
© 2025 SME Steel








