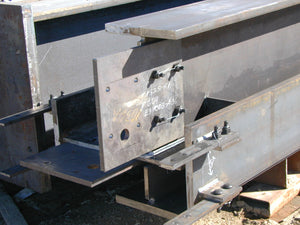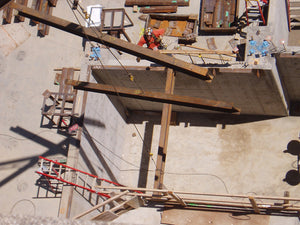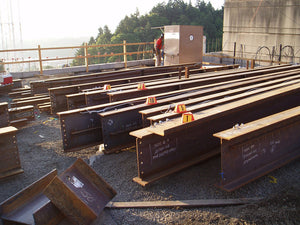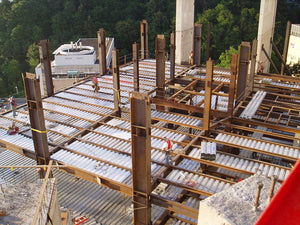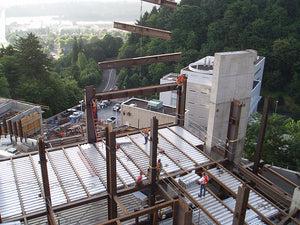OHSU Peter O. Kohler Pavilion PORTLAND, OREGON
-----
The Oregon Health and Science University Peter O. Kohler Pavilion was constructed on and attached to the side of a rock cliff dropping six stories on one side and creating a ground level entrance on the other. The structural design utilized a double moment frame with cruciform columns and was built in an extremely congested area requiring construction to take place inside the footprint of the building. FEMA guidelines were met for this difficult and unique L-shaped and curved structure. In order to accommodate the need for additional room height, wide-flanged columns were split and welded together off-set creating enormous columns that require less internal space. Additionally, floor beams were swallowed in the concrete slab to further maximize room height.
PROJECT DETAILS
- 14 Stories
- 340,000 Square Feet
- $8.8 Million
- 3,800 Tons
- Architect: Perkins + Will
- Contractor: Hoffman/Andersen Joint Venture
SME Steel is an SME Industries Company
© 2025 SME Steel













