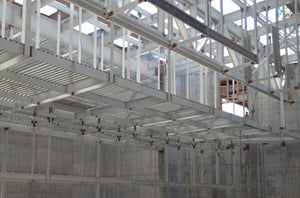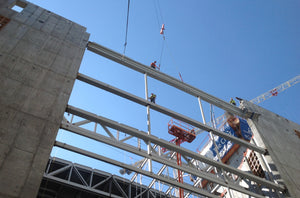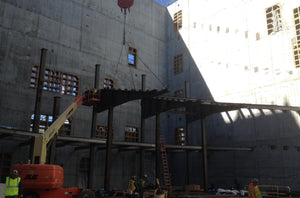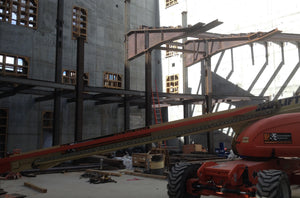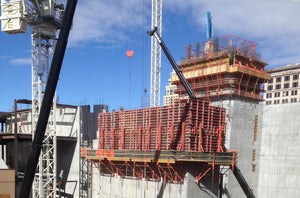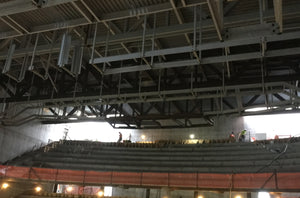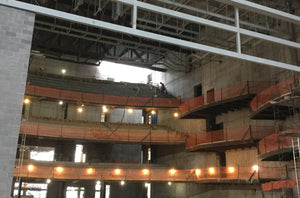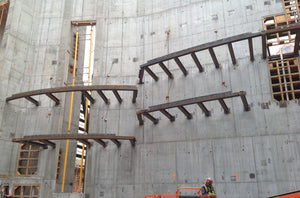Eccles Theater SALT LAKE CITY, UTAH
-----
This state-of-the-art, 2,500-seat Broadway-style venue attracts the biggest and best touring Broadway productions and other performances.
Project Highlights
- Demolition of the city block was an arduous process, removing everything from asbestos to printing presses and printers ink tanks from the former press facilities of the Salt Lake City’s daily newspapers. The site was cleared to 20 feet below grade. Neighboring historic buildings also required shoring.
- The theater’s six-story grand lobby with glass curtain wall literally opens onto Main Street. Whether doors are open or closed, the inviting design and lighting serve as a beacon.
- Transitioning from the spacious lobby, patrons enter the 2,500-seat main theater, with its intimate design. Stage to backwall is only 98 feet, shorter than the 106-foot distance at the old Capitol Theater.
- The vibrant sandstone colors in the theater and star field on the ceiling are metaphorical representations for Utah’s canyons and bright starlit nights. The lights have already been incorporated into the production of The Lion King, and will undoubtedly be used similarly in future shows.
- The sloping topography of the theater site became a major design element. Patrons enter the northwest/Main Street grand lobby and enter the theater at orchestra level encountering no stairs. The site and the building slope down and away to the stage-level truck loading docks at the southeast corner of the building.
- When trucks are not onsite unloading or loading for a show, the truck dock area on Regent Street doubles as a public plaza for arts and entertainment, achieving the dynamic public space envisioned by the designers.
- Acoustics of the building are enhanced with four-feet-thick concrete mat footings and an 18-inch concrete theater backwall that dampen the vibrations and noise from passing TRAX commuter trains and automobiles.
- Over 1,000 HVAC plenum vents are discretely placed under the seats of patrons, providing low-velocity air flow to increase patrons’ comfort and reduce the noise and draft of traditional air exchangers.
- There are no columns in the main theater. The balcony loads are carried on the building’s massive outside concrete shear walls.
The skills and craftsmanship of SME Steel are prominent throughout this project.
PROJECT DETAILS
- Steel Fabricator and Erector: SME Steel
- Contractor: Layton Construction
- Engineer: Reaveley Engineers
- Architect: Pelli Clark Pelli | HKS Architects
- 183,000 SF
- $10.5 Million
SME Steel is an SME Industries Company
© 2025 SME Steel










