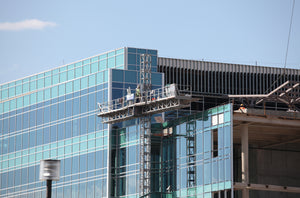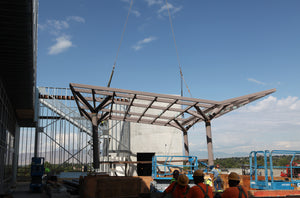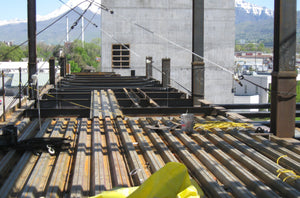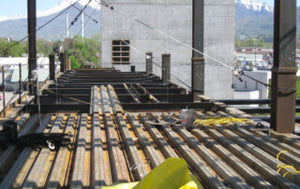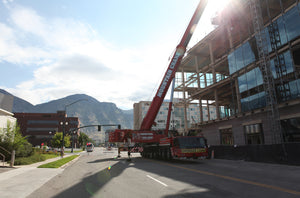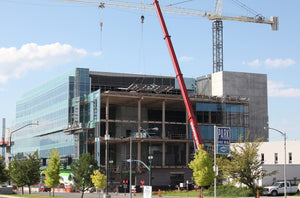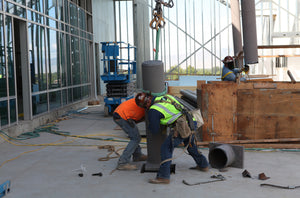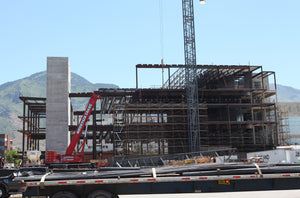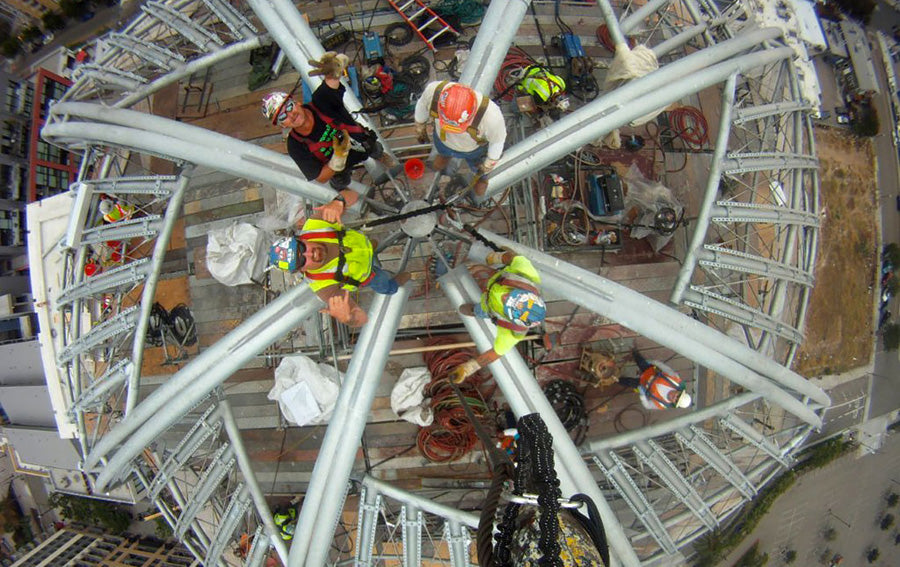Utah Valley Convention Center PROVO, UTAH
-----
Utah Valley Convention Center project includes the demolition of several rundown buildings to make room for this spacious, new steel, brick, and glass facility. The front of the building includes a plaza to serve as a downtown gathering place. Inside, there is a 20,000 SF exhibition hall, 17,000 SF ballroom, and 10,000 SF meeting room space, all of which can be partitioned into smaller, multi-use spaces. Adorning the rooftop is a 5,500 SF garden area. Additional features include a full-service kitchen, lunch bistro, concession stand, and gift shop.
The skills and craftsmanship of SME Steel are prominent throughout this project.
PROJECT DETAILS
- Steel Fabricator and Erector: SME Steel
- 144,000 SF
- $3.8 Million
- 713 Tons
- Contractor: Okland Construction
- Engineer: Reaveley Engineers
- Architect: MHTN Architects
- LEED Silver










